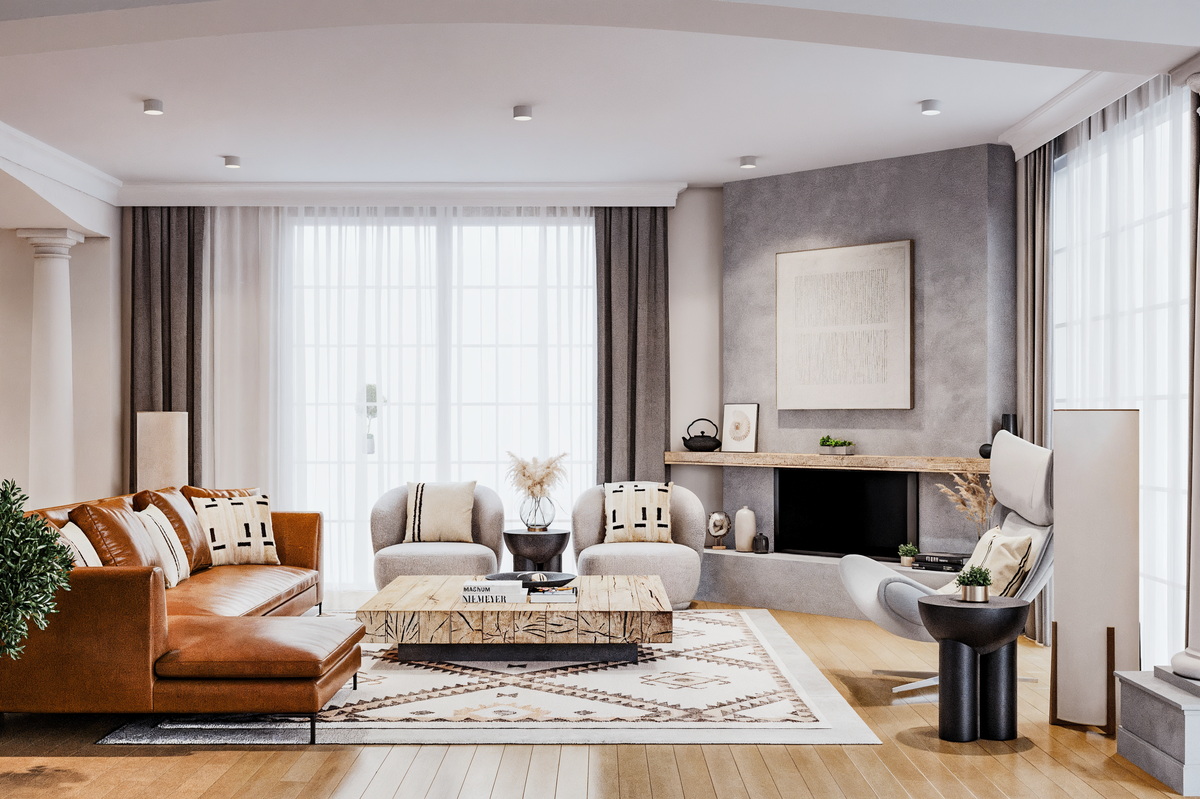Holly and Michael Schmidt had vision: X-ray vision. Before they purchased the deck house in South Hamilton that they now call home, its original detail was concealed. “Layers of traditional styling had nearly erased what was cool about the house,” Holly says. “We wanted to restore and preserve it.” The couple called on Reading-based design/build firm Lee Kimball, which has worked on a number of such mid-century modern-style homes by the Acorn Deck House Company. “We clamor to be a part of these projects,” says Erica Palm, a designer with Lee Kimball.
In addition to items that could be easily cleared out — heavy drapery, plaid wallpaper, ornate light fixtures — there were more permanent anachronistic features such as raised panel cabinetry and beadboard wainscoting. The most perplexing alteration? Some of the 1972 home’s original tongue and groove ceilings were hidden beneath drywall. “The design went in the opposite direction of what this house was meant to be,” Palm says. “It’s as though it was trying to be a Colonial.”
While the fir ceilings in the home’s entry didn’t need restoration, the team reworked structural supports to do away with a low, boxed-in beam that ran across the expansive space. They also removed an odd balcony that was only accessible from the second floor. “The prior owners had taken out the stairs but left the balcony,” Holly explains.
Steps lead up to the enormous living room, where the fir plank ceiling peaks at 12 feet. The couple, who have one son in high school and another in college, asked Palm to fashion it into a stylish yet relaxed hangout space. “We wanted to create a big, comfortable home base so that our kids would bring home their friends, and later their families,” Holly says.
Palm centered the sectional, which stretches 10 feet on each side, on a fireplace modernized with granite veneer. She also refitted the wet bar with sleek gray cabinetry and a backsplash with hexagonal glass tile. Two navy leather Barcelona chairs are an ode to the mid-century modern era. “We wanted to include iconic furnishings without overdoing it,” Palm says.
When it’s just the two of them, Holly and Michael relax in the den. At Holly’s request, Palm outfitted it with a pair of oversize armchairs — ”the most comfortable chairs in the universe,” Holly calls them. The scrumptious velvet pieces, upholstered in tie-dyed Italian velvet, face another wood-burning fireplace. Palm freshened this one with white paint and, like the one in the living room, left the original floating bluestone hearth intact. “As predicted, that’s where you can find us after dinner most weeknights,” Holly says.
The blue chairs in the den play off the kitchen’s standout feature: the three-dimensional glass tile backsplash in sea-worthy turquoise. “I really wanted color in the kitchen,” Holly says. Palm loves the hue against the restored fir ceiling. The team also exposed a beam that they stained very dark as an accent. “Covering the architecture just doesn’t make sense,” Palm says.
Although everything in the kitchen is new, Palm didn’t reconfigure the layout, which has a peninsula separating the kitchen from the sitting area, where they have four swivel chairs. Although the room was meant to be an eat-in kitchen, the family didn’t need another place to dine. Instead, it’s set up as a kitchen lounge where the couple’s sons can watch TV or friends can sip cocktails while Holly and Michael prepare dinner.
The renovation has been transformative, though the couple continues to pour love into the house. “The interior complements the architecture instead of fighting it,” Palm says. “Holly and Michael have great vision; they really nailed it.”
RESOURCES:
Design/builder: Lee Kimball, leekimball.com
Built-ins: Salem Architectural Woodworking, salemwoodworking.net
MORE PHOTOS:
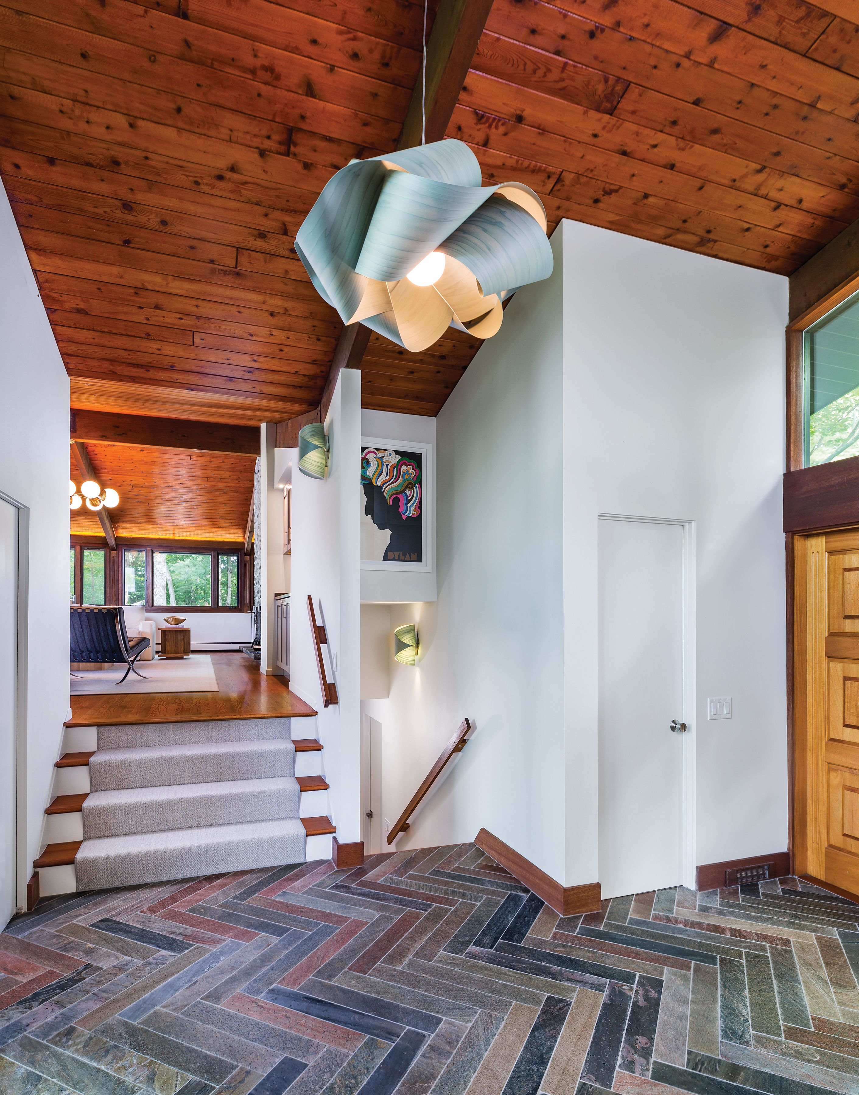
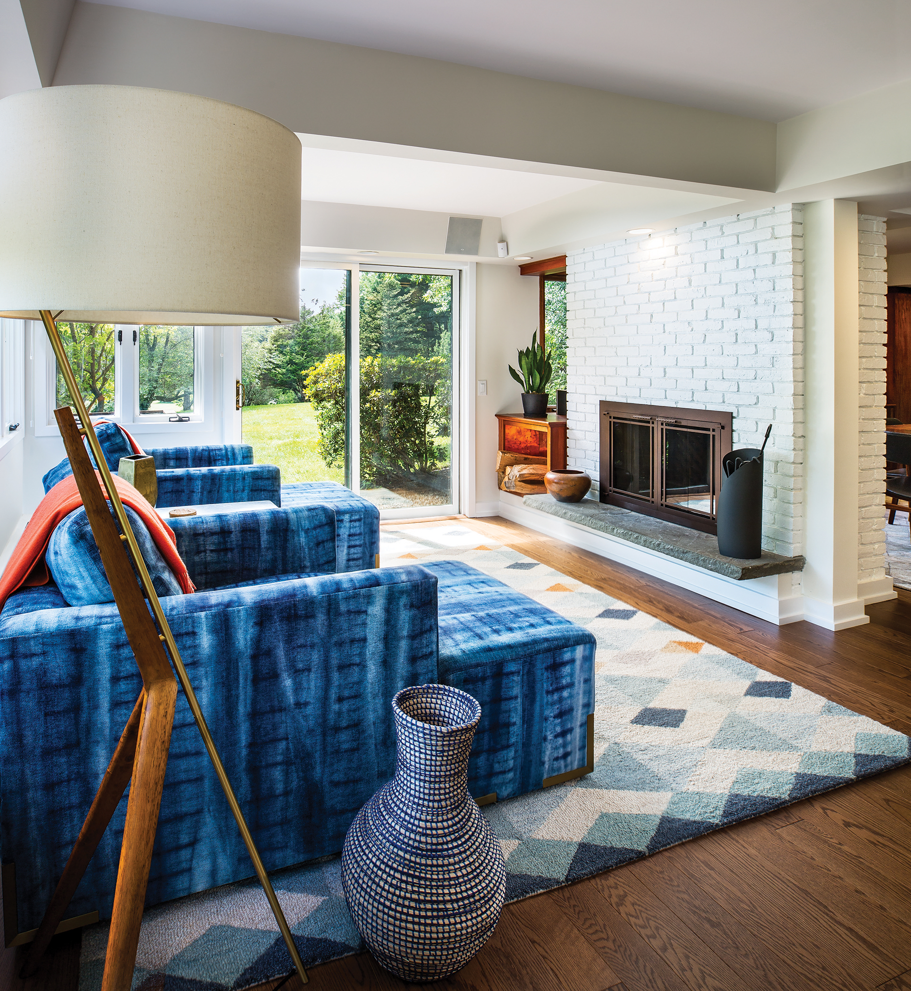
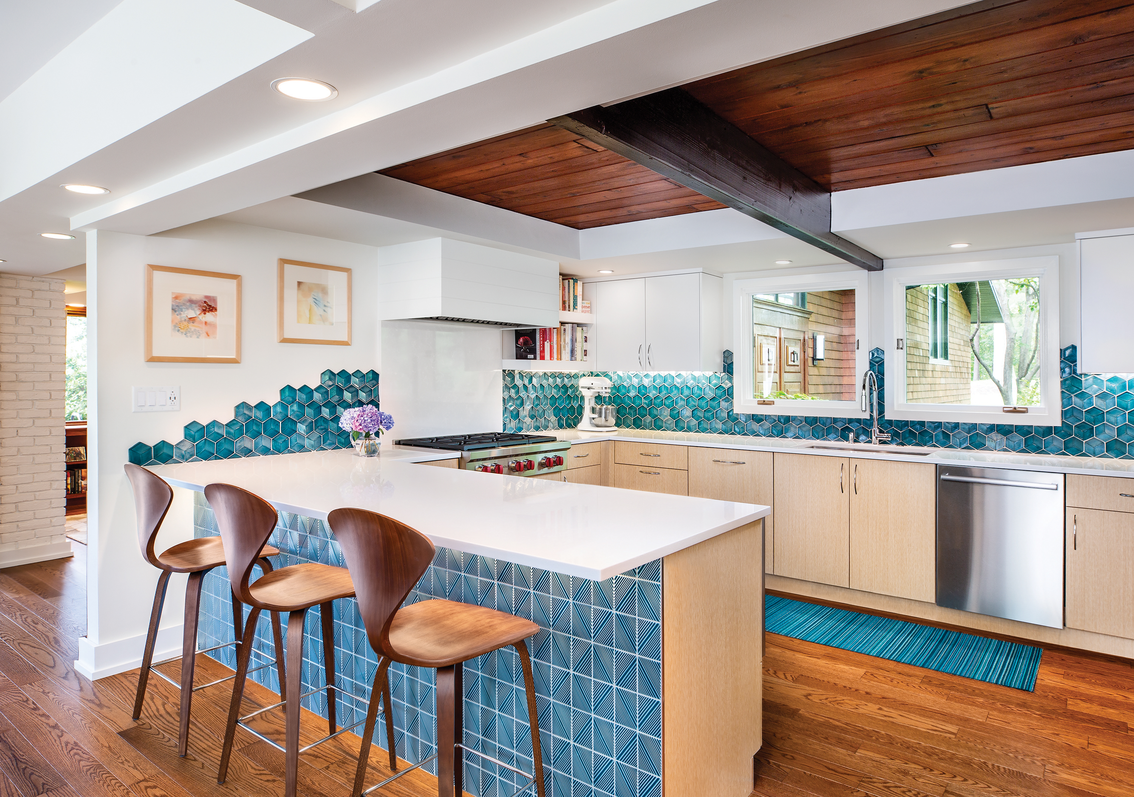
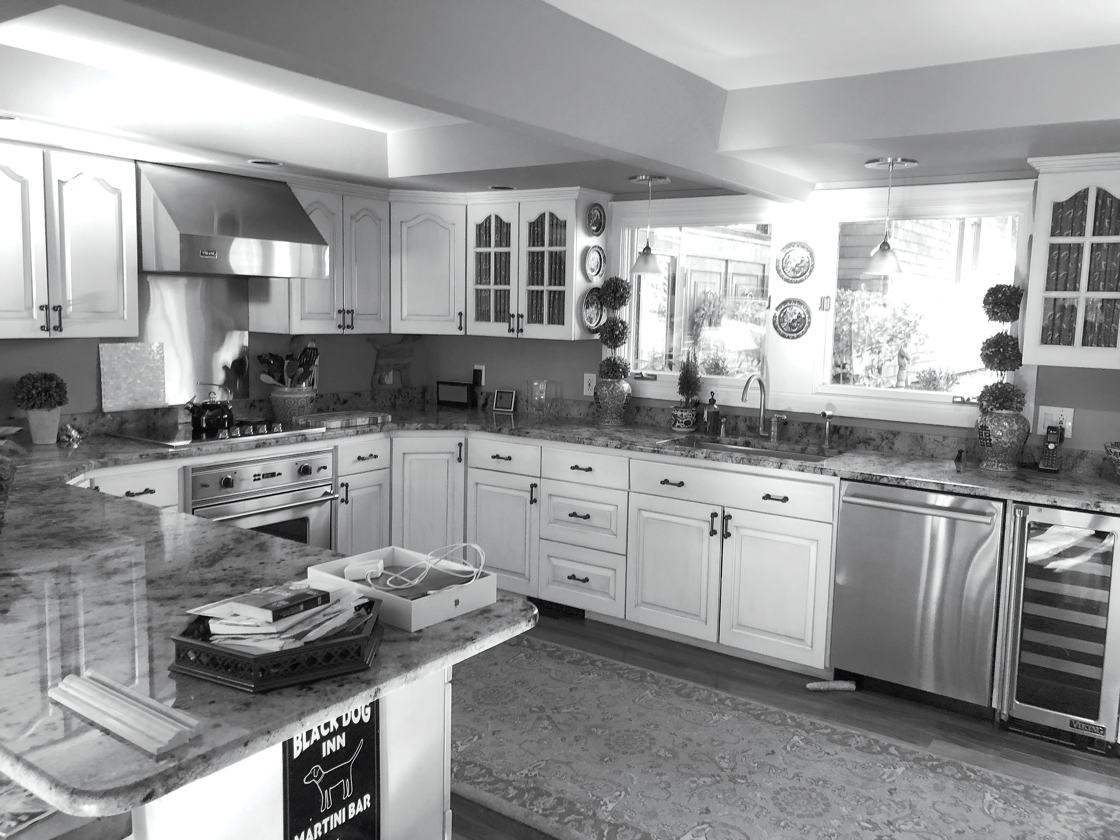
Marni Elyse Katz is a regular contributor to the Globe Magazine. Send comments to [email protected].






