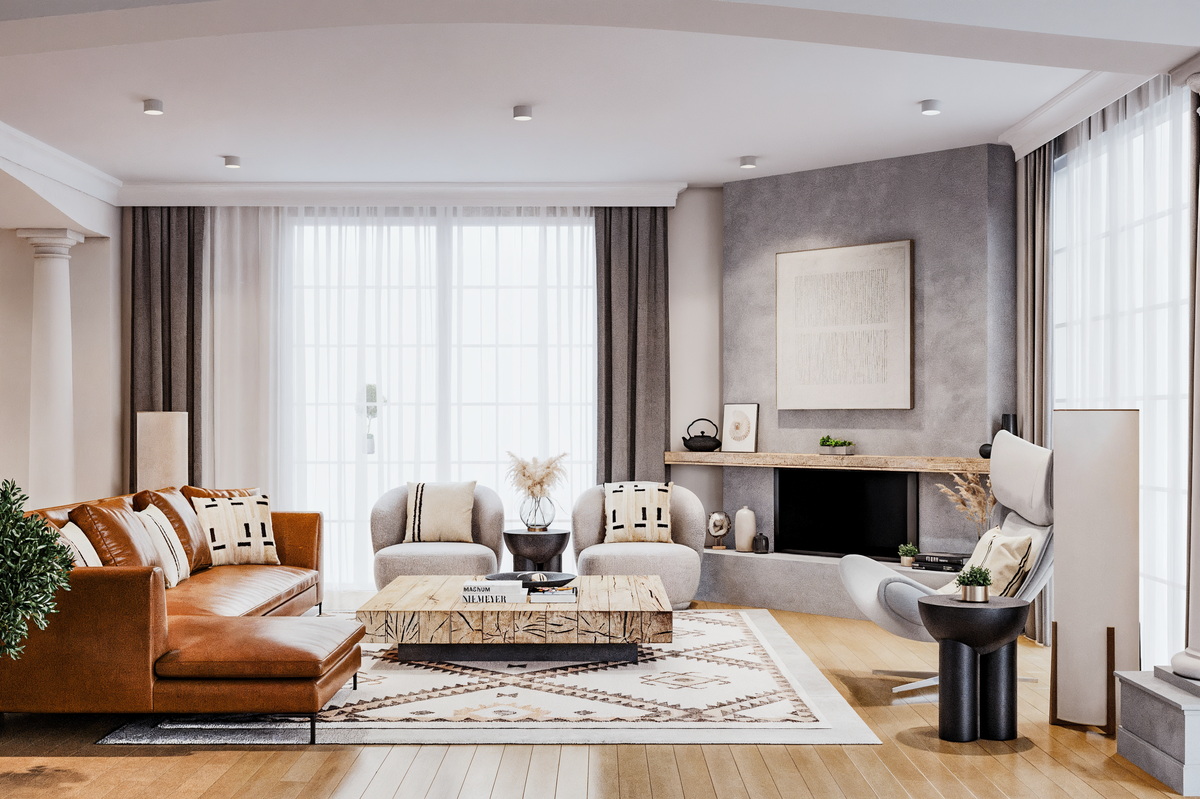

This gorgeous modern courtyard house designed by Workshop/APD provides a sanctuary for daily living, located in Nantucket, Massachusetts. When constructing this family home, the architect created a sense of arrival with a setback from the ocean and completely shielding the structure from view by the topography.
The property consists of a series of pavilions, each with a different programmatic element to it. Each space is uniquely designed with an indoor/outdoor living experience that cleverly directs your views and activity inward to the extraordinary central courtyard with lush native plantings, bountiful al fresco living spaces, and a zero-edge swimming pool.

Landscape design studio Miroslava Ahern has created a sanctuary of lush landscaping surrounding this cluster of pavilions, including a secret garden.

This courtyard house’s eight gabled masses encircle a landscaped central garden, creating a uniquely private interior world with gorgeous views and unfettered access to outdoor living areas.

The streamlined, gutter-less forms were achieved through the following process: rain flows over the roof and directly to the ground, where it is picked up by perimeter foundation French drains, and the house’s trim creates a minimum overhang to prevent water from washing down exterior walls.

What We Love: The concept and design of this home are absolutely stunning. Pure classic shape with crisp clean lines and wonderful use of materials. The lush landscaping and shimmering swimming pool in the central courtyard provide a feeling of tranquility to each of the living spaces. Overall, we are swooning over this one-of-a-kind design, there is so much to love about it, from the location to the thoughtful design details throughout.
Tell Us: What details of the design in the modern sanctuary in Nantucket do you find most intriguing? Please share your thoughts in the Comments, we appreciate your feedback!
Note: Have a look at a couple of other fascinating home tours that we have highlighted here on One Kindesign in the state of Massachusetts: Quaint New England saltbox house with coastal charm on Nantucket Island and Dreamy beachfront hideaway in Nantucket designed for family living.


The home’s cool, neutral, minimal interiors, elevated by bespoke and gallery furnishings, statement lighting, and a cohesive, luxurious material palette of wood, natural stone, and dark metal, stand in dramatic contrast to the garden’s bold hues, creating a comfortable retreat on hot summer days.


Above: This gorgeous great room features a kitchen, dining, and living space, which blurs the lines between indoor and outdoor spaces by way of 40′ wide, floor-to-ceiling glass sliding doors. Design Details: Chandelier: Trueing Studio; Dining Table: Usona Home; Dining Chairs: ESPASSO; Marble Salt Tables: Roxane Lahidji; Armchair: Ceccotti Collezioni



































PHOTOGRAPHER Read McKendree Photography







