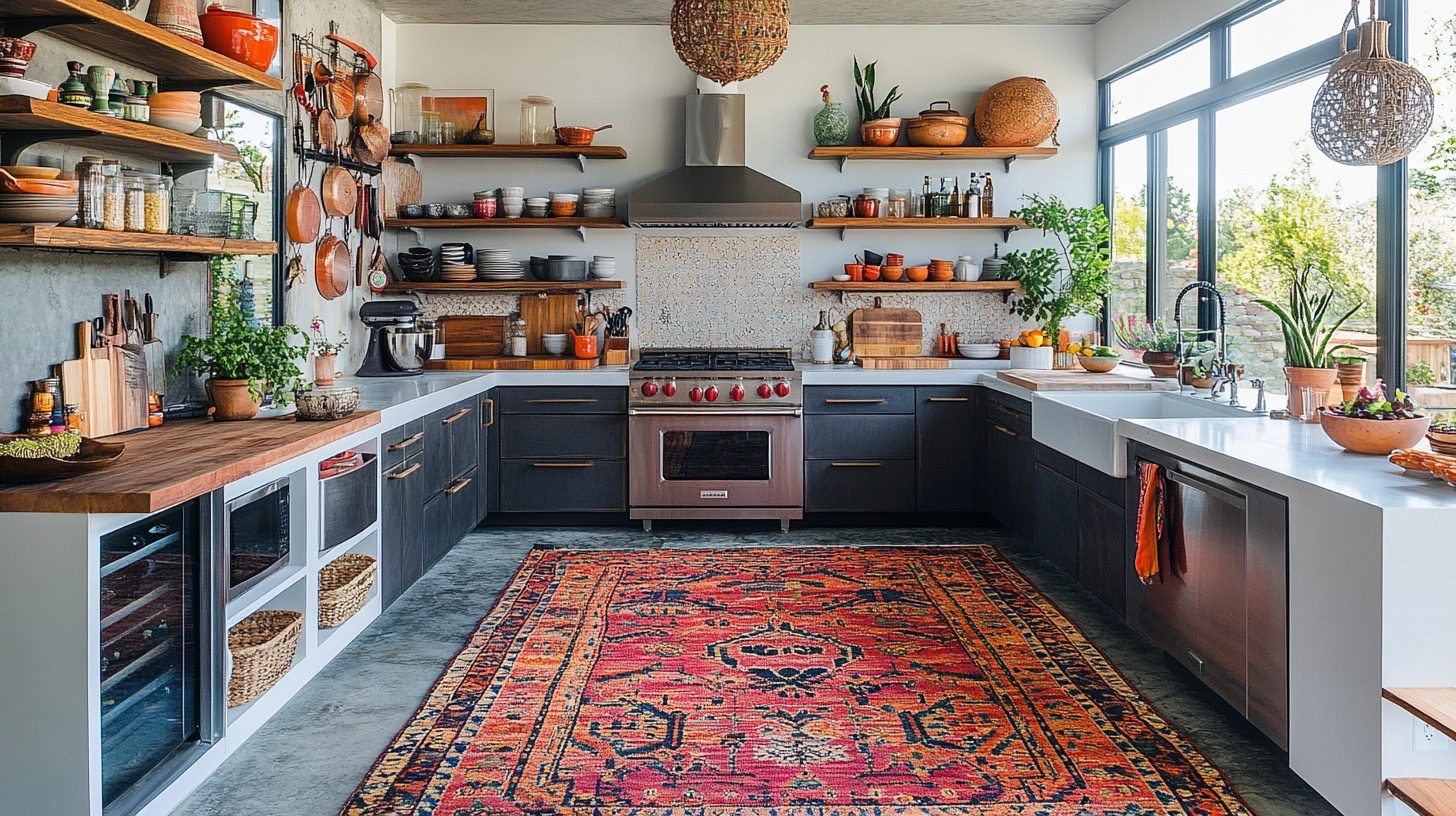Today we’re taking a peek inside this striking home, masterfully designed by the team from Monograph Architects. We hear from architect Ruan Marsh about how this home came to life and how it functions with a light energy footprint.
“The design of this house was very interesting as we were both designing a house for close friends, as well as a fellow industry professional Erica Schalkwyk from Form Interior.”
According to the architect, the site was a rather challenging slender site. It measured at 15metres wide and almost 70m long. Furthermore, north was positioned on the short side of the site. Another challenge was that the entry point of the site was on the north side as well.
He explains: “We decided to maximise the garden space by pushing the house right to the back of the site, which also added a sense of grandeur to the approach of the house, viewed across the expansive lawn and garden.”
A transition from public to private
The house is divided into two main levels. The public living spaces are located on one level and the private retreat spaces on another. The threshold between the spaces is accentuated by a small staircase and a curved wall. This creates a pinch point at the transition between the two levels. The curved walls were also used to denote the transition into a more private realm.
Due to the narrow width of the site and its relationship to the North, a series of landscaped courtyards can be found throughout the house. This increases the amount of natural light in the interiors. These courtyards also increased the natural ventilation of the adjoining spaces and the connection to the outdoors. Each of the five courtyards was individually landscaped to create a unique sense of place.
Furthermore, roof level windows were used to bring additional north light into the living space, study and main bedroom.
An extension outdoors
The main courtyard acts as an extension of the living space with large full-height sliding doors creating a direct connection to the space. The courtyard was designed around an old wit stinkhout tree that the clients wanted to keep at all costs. Its canopy provides beautiful shade in summer. Furthermore, it allows the winter sun to penetrate deep into the living spaces.
A high degree of thermal comfort is achieved through the insulation of the wall and roof cavities, along with the use of double glazing in all openings.
Electricity demand is further reduced by the use of solar panels on the roof and heat pumps for water heating, resulting in a building that has a very light energy footprint.
This home incorporates a streamlined look with modern curves and contemporary materials. Furthermore, we love the fact that designers have thought about the functionality of the home, introducing solar panels and welcoming natural lighting to make the most of every available space.
For more visit Monograph Architects.












